VISIT TO A HISTORIC BUILDING IN LONDON
Often referred to simply as the Foreign Office, but officially called Foreign and Commonwealth Office (FCO), has been on my long list of places to visit in London but the building is only open to the public once a year for a day or two. Last year they only opened for one day, and it fell on the Lord’s Day which I obviously missed. This year however, it was for a couple of days, Saturday and Sunday, and I finally got to visit and really enjoyed it. This building was mentioned in a book I’ve read about the famous Victorian artists, and George Gilbert Scott, the architect who designed one of my favourite buildings in London, St Pancras Hotel, was also responsible for the overall classical design of this building.
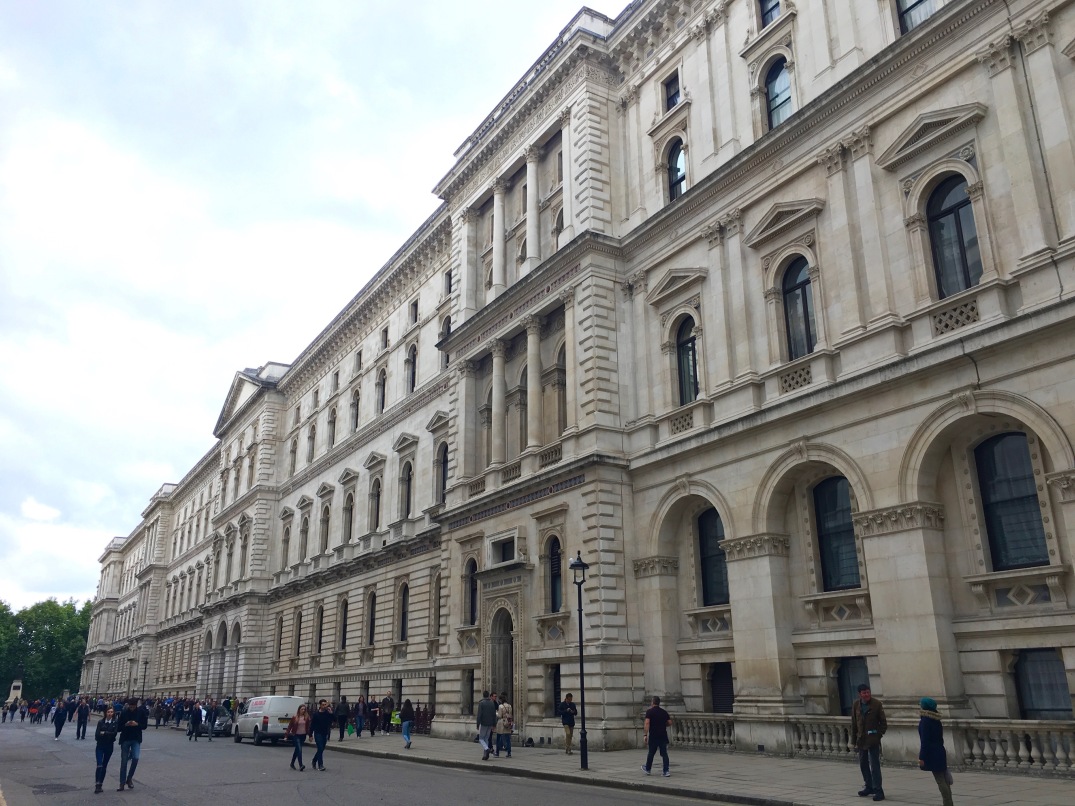
The main entrance is in King Charles Street facing the Treasury Building where the Churchill War Room is located (it’s a bunker that Winston Churchill and his government took shelter and held 115 Cabinet Meetings throughout the Second World War).
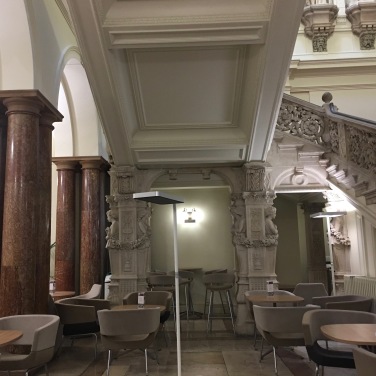

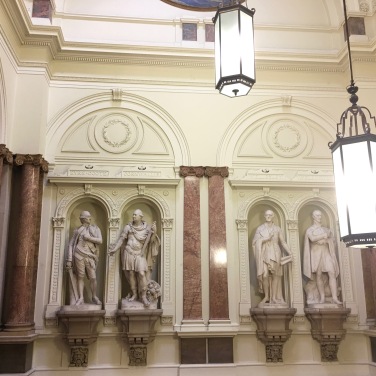
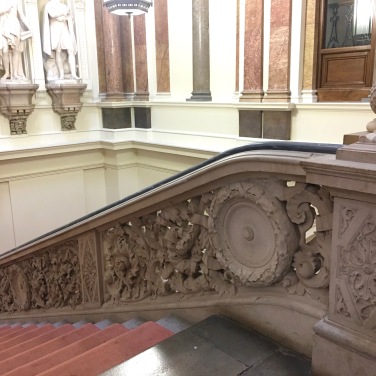
Britain didn’t have a Secretary of State for Foreign Affairs until 1782. The first Foreign Secretary, Charles James Fox, was appointed in 1782 but the building where the current Foreign Office stands was not constructed until 1861. It was completed in 1868 as part of the new block of government offices which included the India Office and later the Colonial and Home Offices. In collaboration with Matthew Digby Wyatt, the India Office’s Surveyor, who designed and constructed the interior of the India Office, George Gilbert Scott was responsible for the overall classical design of the building.
THE DURBAR COURT

The FCO staff who welcomed us at the courtyard before the tour started mentioned from the beginning that, “This was built at the peak of the British Empire’s domination around the world and Scott designed this building as a kind of national palace or drawing room for the nation with the use of rich decoration to impress foreign visitors.” Apparently the original design included fountains in the Durbar Court but proved impossible to install, so Wyatt settled instead for patterned marble imported from 3 European countries – Greece, Italy and Belgium, suggesting flowing water.

Around the 3rd storey of the Durbar court are artistic busts of great men from British India.

THE GRAND STAIRCASE
The three-storey high Grand Staircase is one of the most recognisable, and I’d say, the most spectacular area of the whole building. This is where the foreign dignitaries are seen on tv or newspaper being welcomed by the Foreign Secretary before they are brought to one of the rooms. The dome above is decorated by female figures representing countries which had diplomatic relations with Britain when it was constructed in the 1860s. The dome and the stencilled walls and ceilings were the work of Clayton and Bell, one of the most prolific English workshops of stained glass during the latter half of the 19th century and early 20th century.

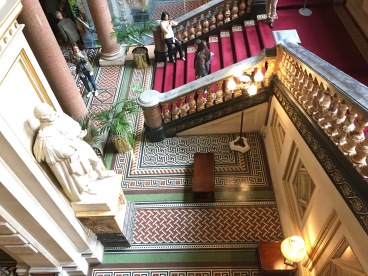

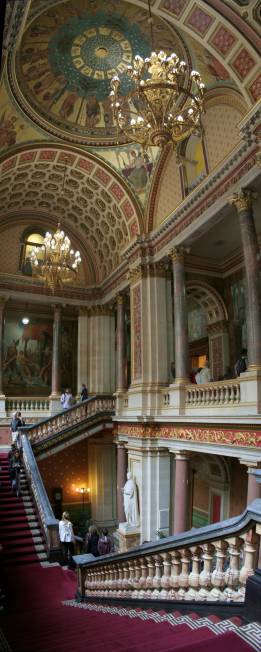

The murals on the first floor depict the origin, education, development, expansion and triumph of the British Empire.
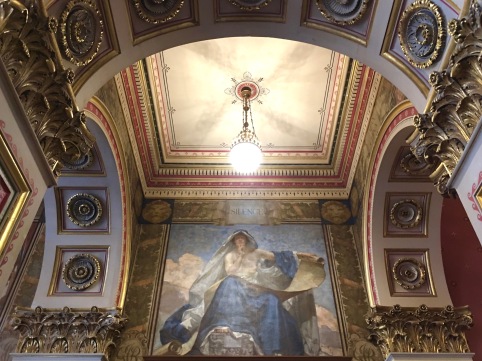



THE GRAND RECEPTION ROOMS — Lucarno Suite, Dining Room and Conference Room
It was designed by Scott with so much grandeur to showcase the wealth and influence of the British empire. It has elaborate and lavish use of gold, red and blue from floor to ceiling.

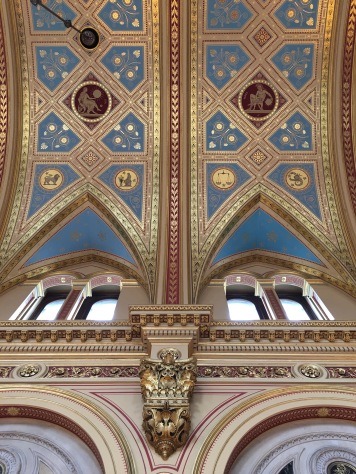

The rooms are used for diplomatic dinners, conferences and receptions.


THE MUSE STAIRCASE
Designed by Wyatt, the staircase leads up to the office of the Secretary of India but was taken over by the Crown later on. There’s two portraits of Napoleon III and his wife Eugenie at the top of the stairs. Eugenie became a lifelong friend of Queen Victoria and when the couple were dethroned they moved to England and settled in Kent. The portraits were donated to the Foreign Office by the Bonapartes to express their gratitude to the British Government for their help in the Paris Exhibition of 1867.
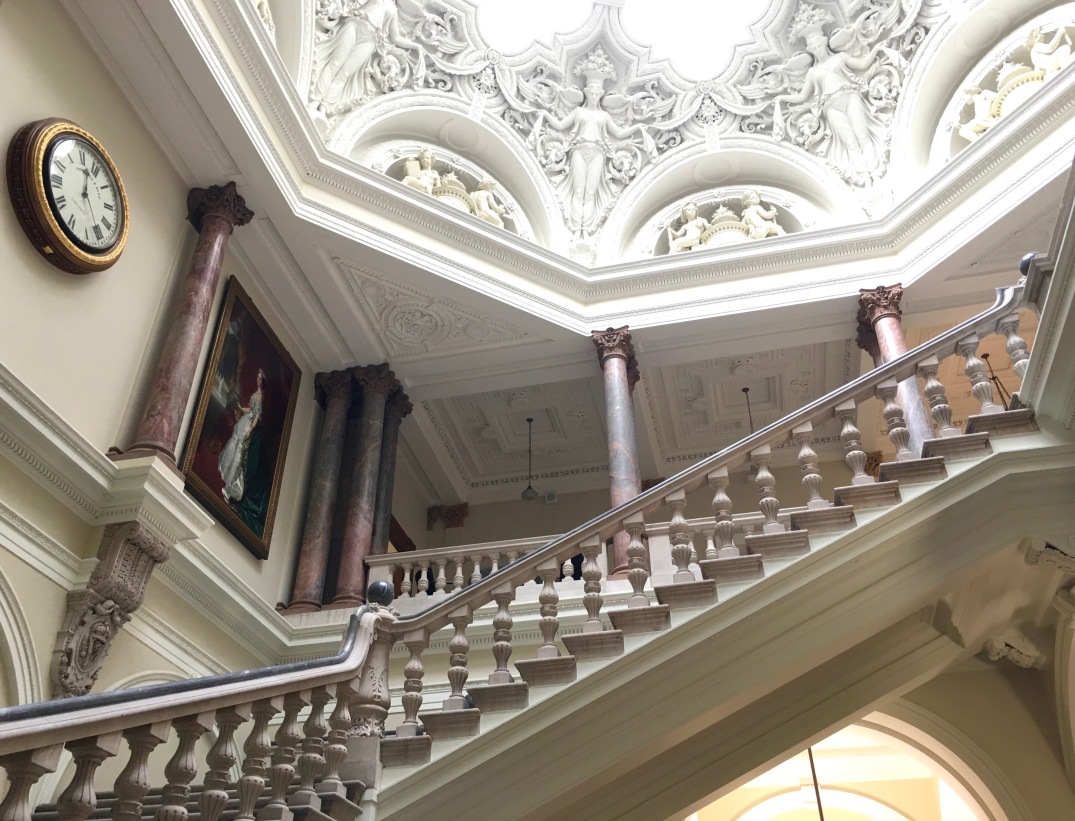
The octagonal glass ceiling has beautiful stone carvings of so-called ‘Goddesses of Plenty’ surrounded by cherubs. There’s plenty of natural light here and it’s an even more attractive ceiling than the Grand Staircase.
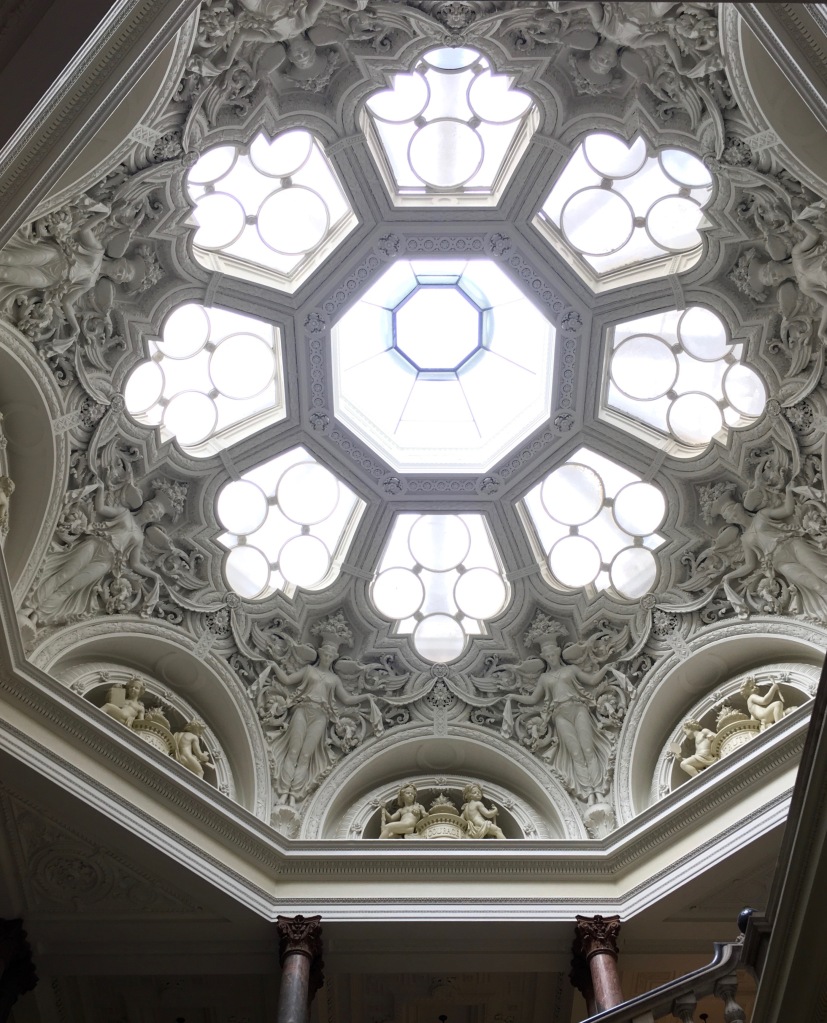

The building is full of ornate mouldings, fireplaces, beautiful wood/stone carvings, and many other unique features.


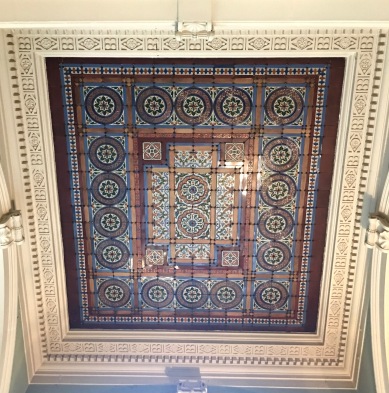

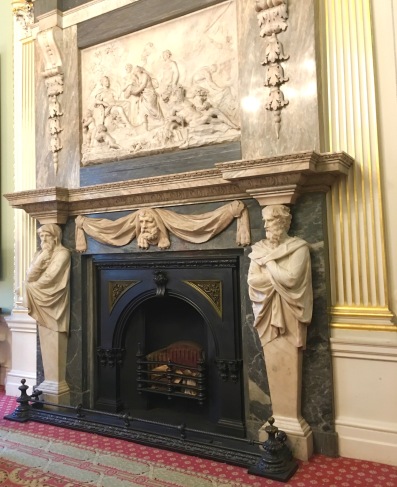
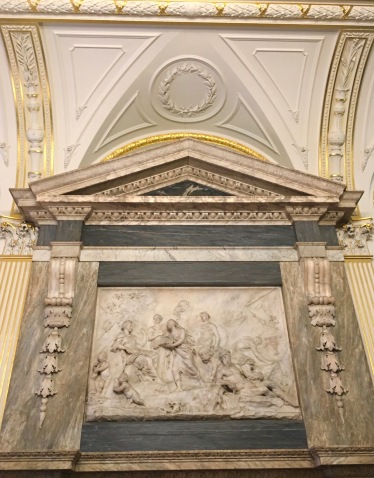

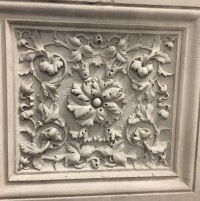

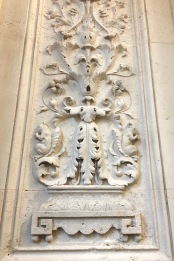

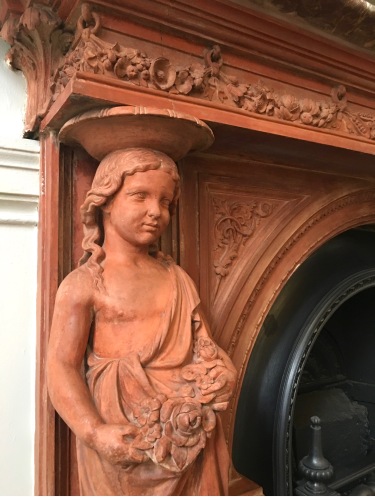
Due to years of neglect, the building fell into ruins although it was continually used as offices. In the 1960s, when the socialist/leftist government took over and the abhorrence of anything ‘Victorian’ was very popular, there was a proposal to demolish the building but there was a public outcry so the plans have been shelved. The government ordered for the whole building to be fixed and refurbished which took decades to accomplish but it turned out, according to the tour guide, that it saved the government so much money than they’d have spent for demolition. While listening to her, it made me realise that some people in the British government didn’t care much about their heritage. And it makes me feel sad that just like the previous generation, young Brits today do not know, much less care about their history. The prevailing culture is seemingly hostile to the old British values; the Judeo-Christian ethos that this country used to have is completely lost. I thought to myself, ‘I’m so glad the government leaders who proposed the demolition of this building didn’t win. Or else, it would have been a great loss to the nation.’ As a history buff, I was very much in awe seeing the handiwork of the Victorians. If I was that impressed today, I can only imagine that everyone who walked into this building back in the Victorian-Edwardian era would have left the premises with so much reverence and admiration for the British Empire. I am very grateful to have had the opportunity to visit this historic building.
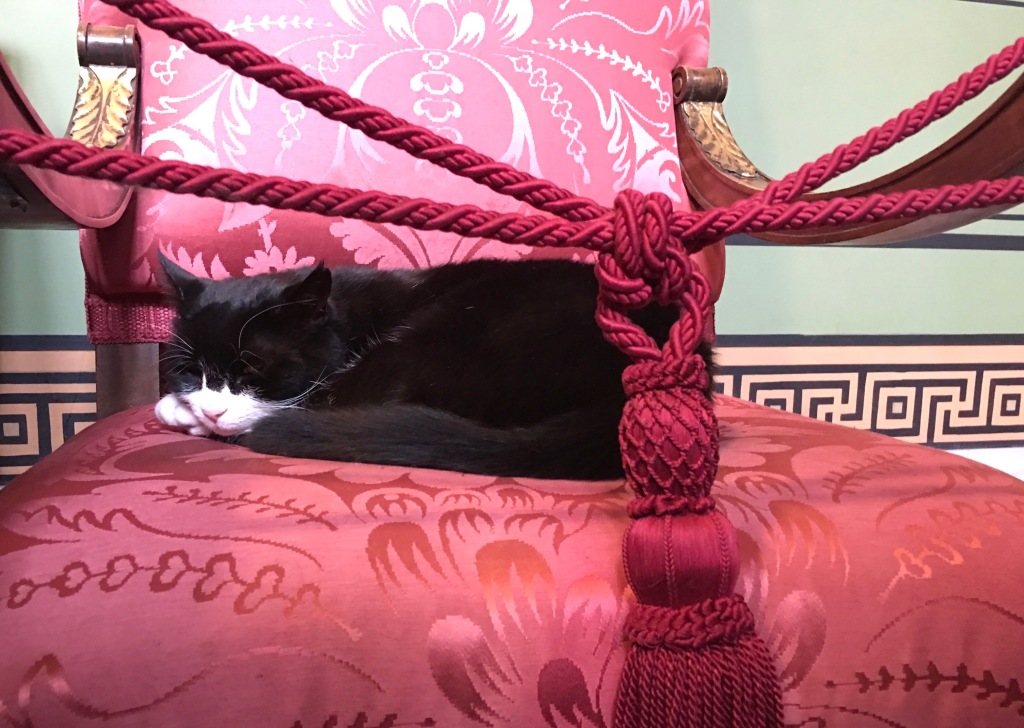
At the end of the tour we were introduced to Palmerston — the resident cat who’s tasked to wage war on mice and eradicate the rodents in the building. He was sleeping safe and sound probably exhausted from chasing a massive mice while everyone was trying to take a photo of him.